Juniper 03
A livable studio, w/ one bathroom.
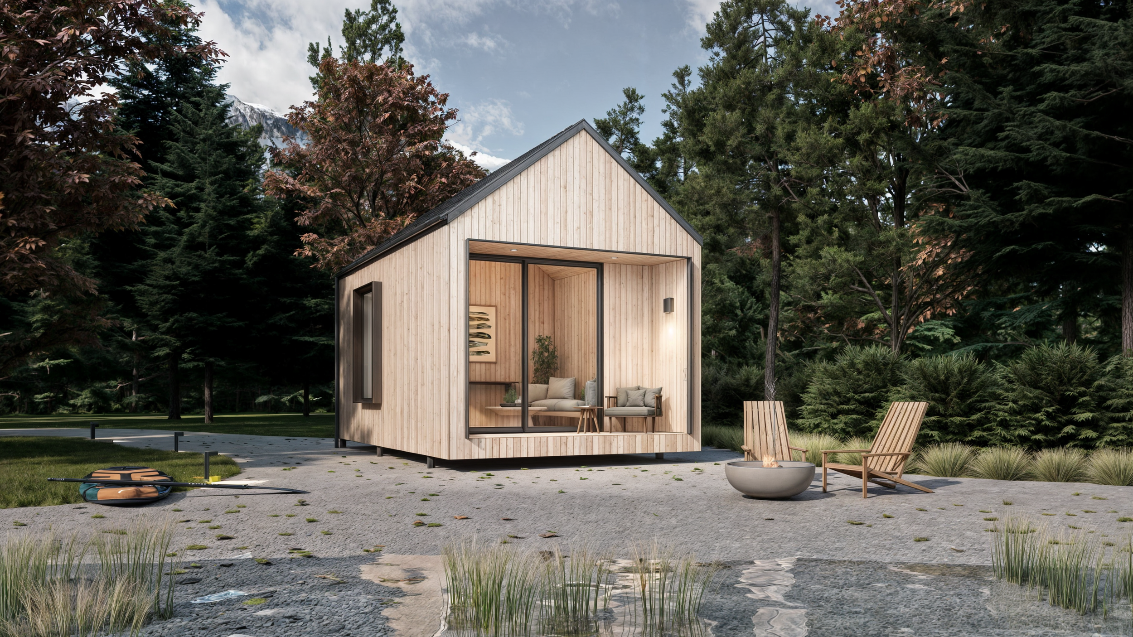
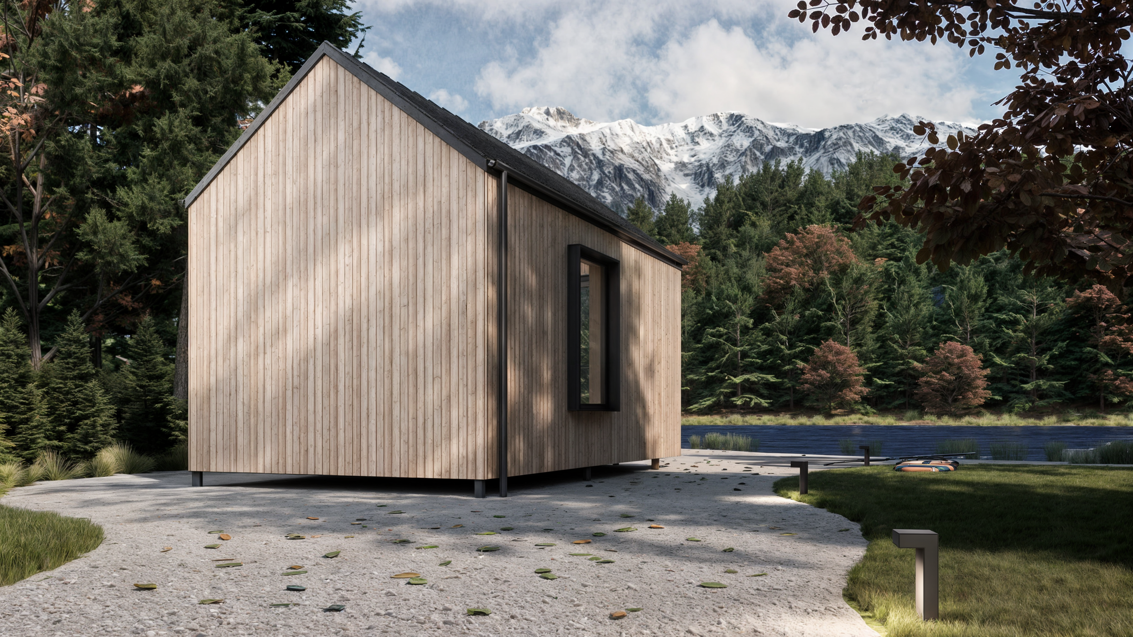
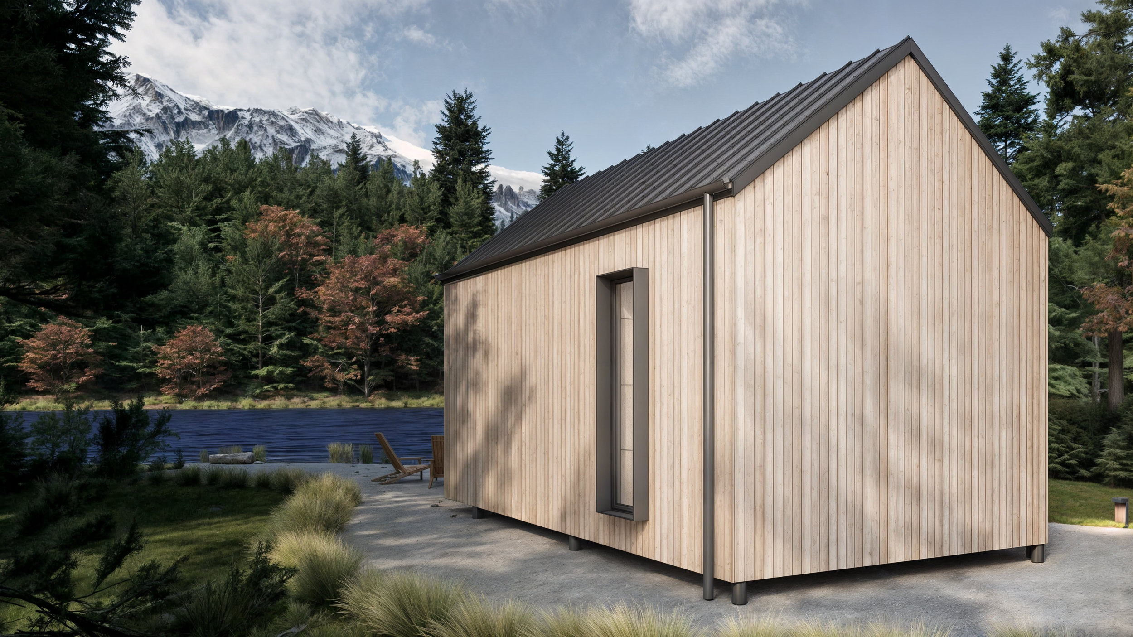
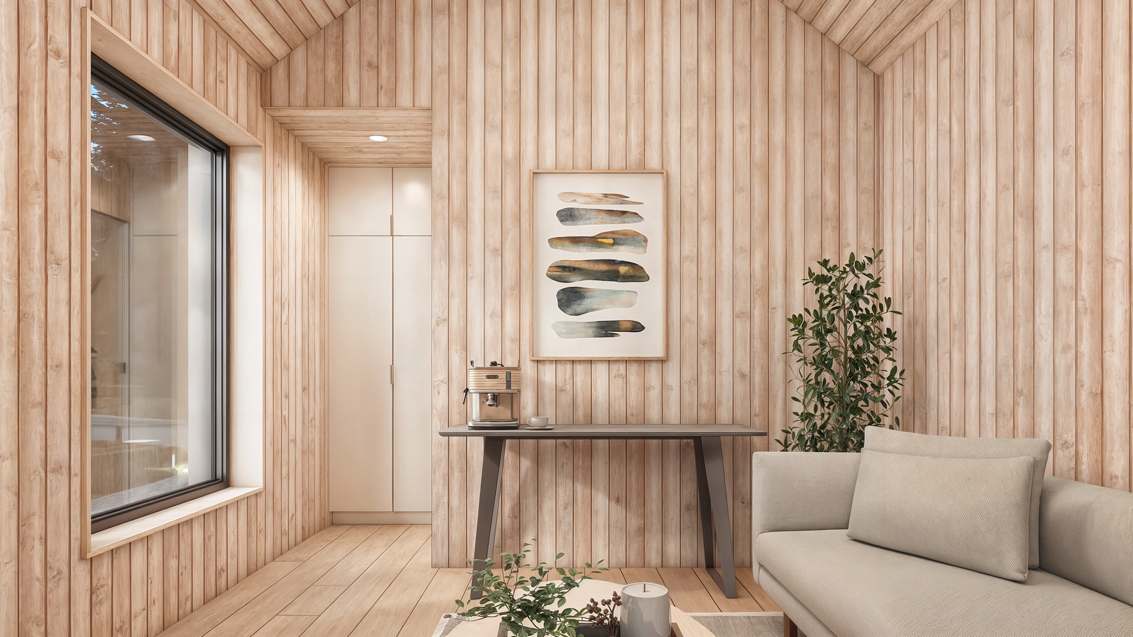
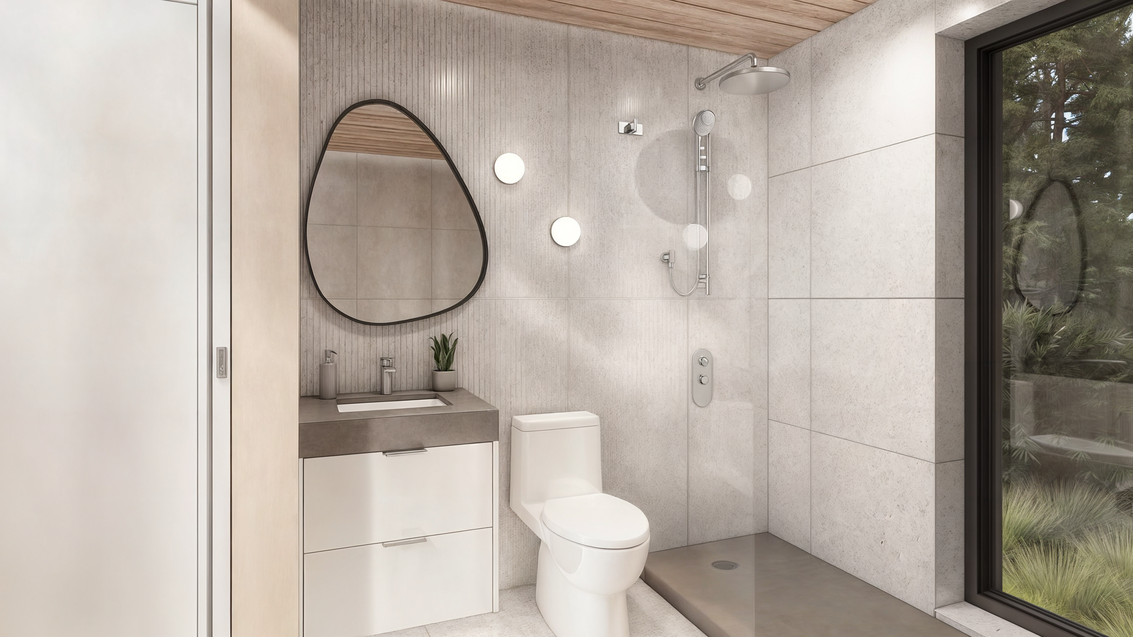
-
Starting at $109,900.00 + GST
*service installation extra
*foundation costs subject to change based upon ground condition
*pricing represents lower mainland and sea-to-sky corridor regions
*furniture not included
-
Exterior Dimensions: 20’ x 12’
Interior Dimensions: 15’-9” x 10’-9”
Height: 15’-1” from ground
Total Footprint: 204 sq ft
Total Living Space: 170 sq ft
-
Designer Colour Palettes:
Light
Medium
Dark
-
Exterior : Vertical cedar + metal
Interior : Vertical pine cladding
Door & Window: Double glazed
Flooring: Engineered hardwood
Roof: Metal
Power: smart heating + LED lights
Millwork : wood grain HPL
-
enlarged deck space
air conditioning
built in audio
cedar shingle cladding
solar power generation
The Juniper 03 model is designed to be a turn-key livable studio, with a full 3-piece bathroom. This model is curated to be a perfect guest unit or vacation rental.
